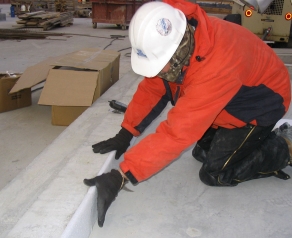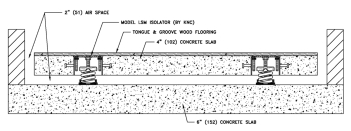H1 LATO 40 #0B3661
DOWNLOADARTICLE STATEMENT
(Kinetics Wall, Ceiling, and Floor Isolation Products)
H2 LATO BOLD 34 #EC6843
P Lato 14
This document is provided for clarification of the Safety Data Sheet that you have requested for our product(s). OSHA Hazard Communication Standard requires a SDS for hazardous chemicals; however, the standard exempts all articles from the requirement. The explanation of an article is described per OSHA definition below.
IsoMax KSCH Gotham Muta ICW ICC
PSB KWSB2 AR ARS KAI-S, -W IPRB
IsoGrid WAVE UniBrace MWSB LSM FLM
Isolayment QT-F, -B KDD-3642
Pursuant to 29 CRF 1910.1200 (b) (6) (v) and (c), the product described herein is an “article” or is otherwise excluded from OSHA regulations requiring that a Material Safety Data Sheet be prepared for it. An article }defined: manufactured item other than a fluid or particle:(i) which is formed to a specific shape or design during manufacture; (ii) which has an end use function(s) dependent in whole or in part upon its shape or design during end use; and (iii) which does not release, or otherwise result in exposure to, a hazardous chemical under normal conditions of use.

For technical information and additional resources covering these products please refer to KineticsAs of the date of this document, the foregoing information is believed to be accurate and is provided ingood faith to comply with applicable federal and state laws. However, no warranty or representationof law or fact, with respect to such information, is intended or given.
SAFTY DATA (SDS)
H3 Lato Bold 24
Wood Flooring
4" Isolated Concrete Slab
2" Air Space (vented)
6" Structural Slab
-
KINETICS NOISE CONTROL PRODUCTS:
- LSM
-
ACOUSTICAL RATINGS:
- FIIC 73
-
TESTING AGENCY & REPORT NUMBER:
- BRUCK RICHARDS CHAUDIERE INC.
- BRC 200-009
DESIGN GUIDE FAQ
DOWNLOADH4 LATO 18 #EC6843
H4 0B3661 Contacting your Local Representative is a good place to start. You may find the Design Phase Timeline helpful as an overview of typical activities.
-
#0B3662
BODY COPY
LIST
BACKGROUND -
#EC6843
CALL OUT COPY
SUB NAV ON ACTIVE
MENU’s
WHITE ON DOWN -
#ADD6FA
SIDE NAV LINK
-
#002F87
BUTTON COLOR
-
#002F87
KINETICS BLUE
-
#042A52
-
#F6FBFF
BACKGROUND
CALL OUT SECTIONS
SHOP DRAWING CHECKLIST
DOWNLOAD-
Architectural/General:
Floor plans
-
Note whether the isolated slab area is one single isolated slab, or divided into
multiple isolated slabs and/or non-isolated infill areas
-
Note whether the isolated slab area is one single isolated slab, or divided into
-
Section Details
- EOS (edge of slab) conditions and transitions
- slab thickness (typically 4”-6”)
- airspace under the slab (typically 2”)
- housekeeping pads or other areas of thicker concrete
-
Loading Data
Clarifies which walls sit on the isolated slab, and which wall sit on the structural slab
For walls that sit on the isolated slab, provide:- Partition plan
- Partition schedule
- Partition heights
- Load path and load (in pounds or KIPS) of any stationary equipment, millworks, etc.
- Load path and weights of any operable partitions/curtains, seating, equipment, etc.
- Idetify and provide equipment and materials with their respective weights that may be moved
on floor during or after construction
-
Structural:
- framing plan and/or edge-of slab plan
- restrictions/requirements of isolator spacing if any (typically 48” on center each way)
- type of concrete (normal weight, lightweight, etc.)
-
Acoustical: (from Acoustical Consultant and only if applicable)
- 1” or 2” Spring deflection
- Minimum Spring Deflection
- Damping information
- Venting Details
FLOORS
Wood Flooring
4" Isolated Concrete Slab
2" Air Space (vented)
6" Structural Slab
WALLS
Wood Flooring
4" Isolated Concrete Slab
2" Air Space (vented)
6" Structural Slab
CEILINGS
Wood Flooring
4" Isolated Concrete Slab
2" Air Space (vented)
6" Structural Slab
CLASS F1
LSM
-
PRODUCT

-
PERFORMANCE
- AIRSPACE
- RESILIENCE
- MASS
-
MINIMUM HEIGHT*

-
YOUR APPLICATION
Intense impact noises, vibration mitigation. Gyms, weight rooms, bowling alleys, sensitive instrumentation spaces. Concrete floors only.
CLASS F2
KINETICS® ISOLayment QT*
-
PRODUCT

-
PERFORMANCE
- AIRSPACE
- RESILIENCE
- MASS
-
MINIMUM HEIGHT*

-
YOUR APPLICATION
Intense impact noises, vibration mitigation. Gyms, weight rooms, bowling alleys, sensitive instrumentation spaces. Concrete floors only.
ULTRA QUIET SR
-
PRODUCT

-
PERFORMANCE
- AIRSPACE
- RESILIENCE
- MASS
-
MINIMUM HEIGHT*

-
YOUR APPLICATION
Intense impact noises, vibration mitigation. Gyms, weight rooms, bowling alleys, sensitive instrumentation spaces. Concrete floors only.
